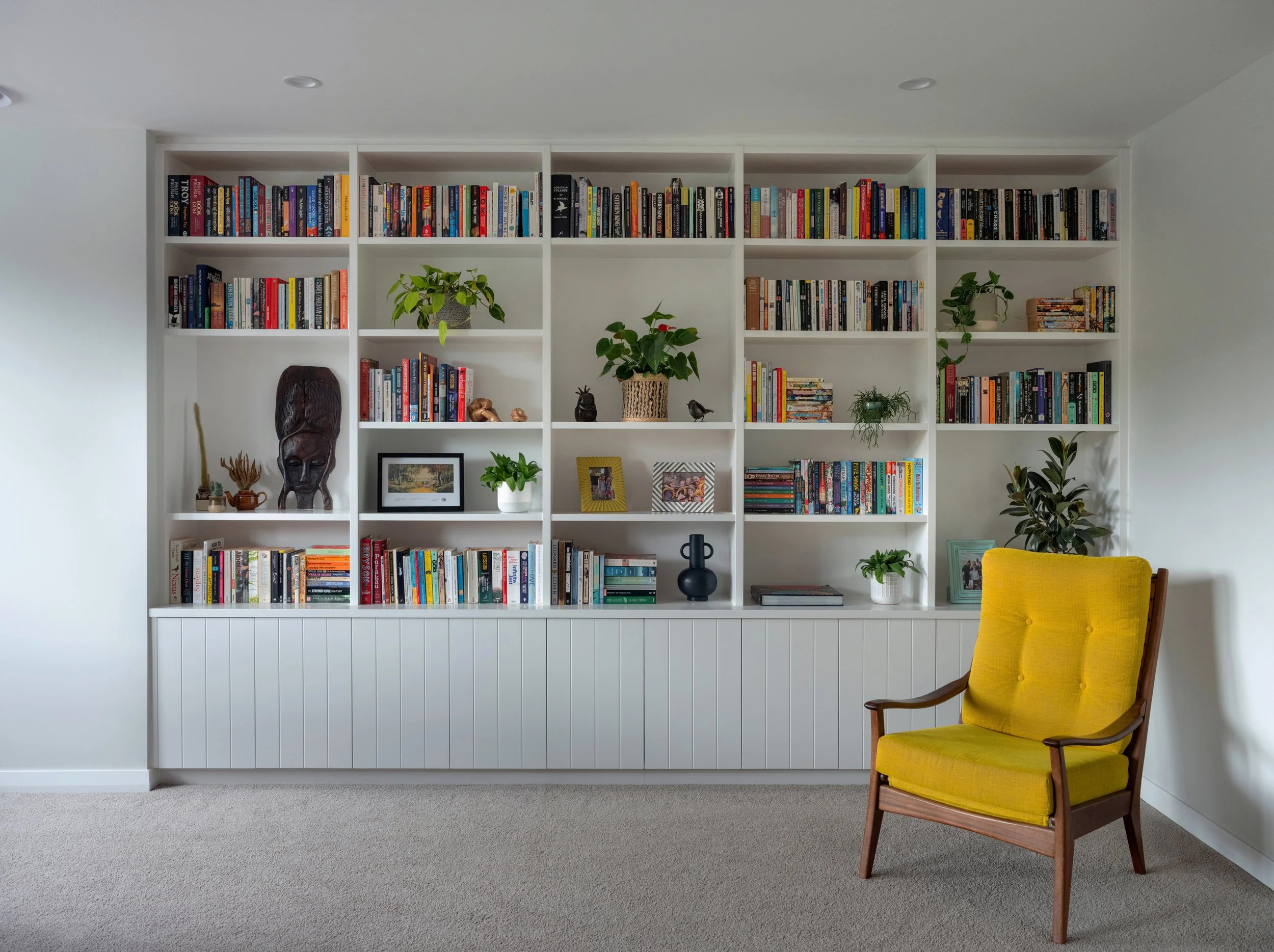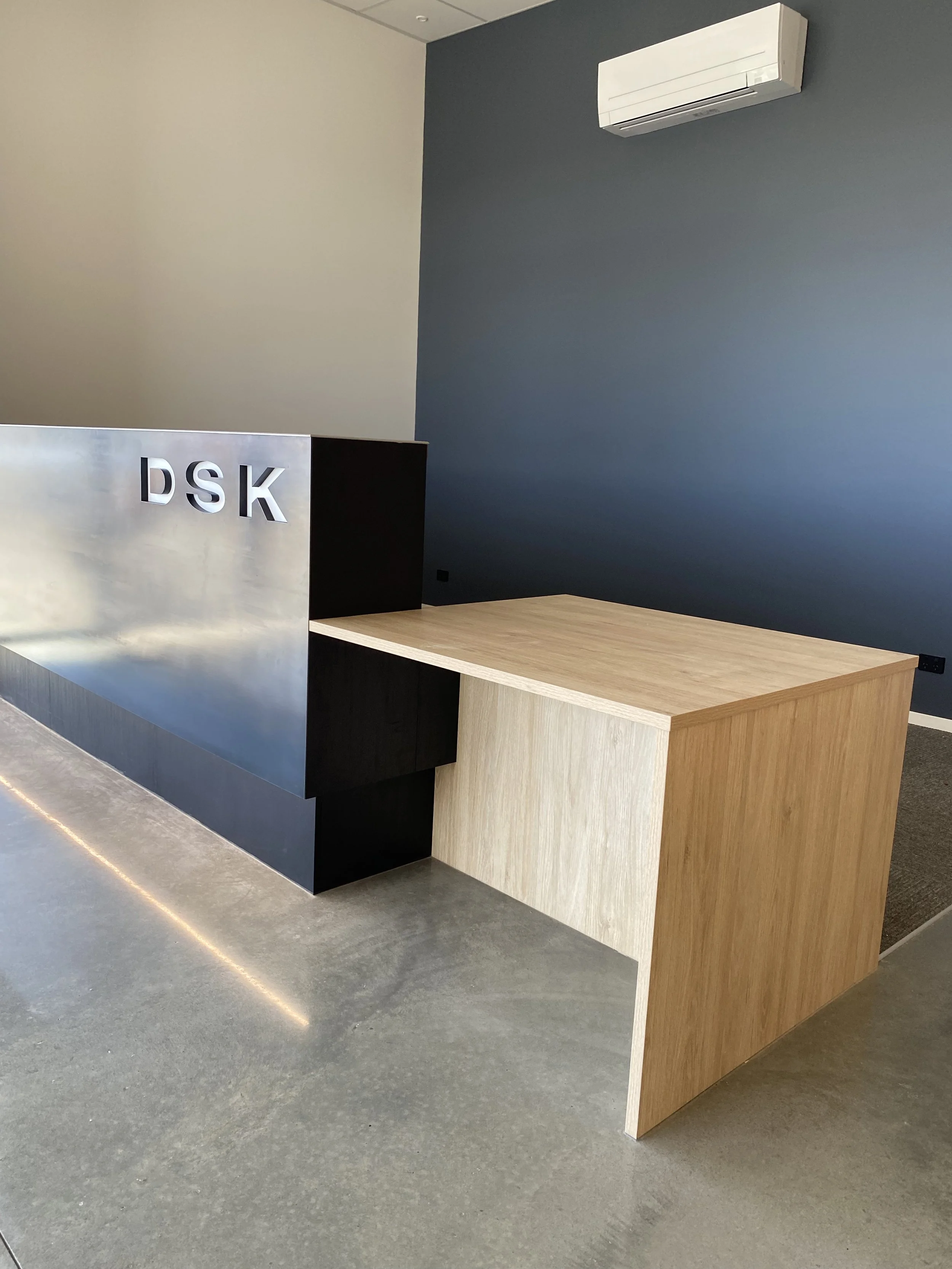
Bespoke Cabinetry
Where Creative Joinery Comes to Life
From statement feature walls to space-saving pull-down beds, custom bench seating, spacious wardrobes and everything in between - we can bring your ideas to life! If you can imagine it, we can create it.
Each piece is designed to suit your home, your style, and the way you use your space. Our team thrives on creative projects and unique requests, delivering one-of-a-kind solutions that are functional, beautiful, and built to last!
Every bespoke piece we create is crafted with the same attention to detail, quality, and care that we bring to every project.
Once the concepts come to life visually, our team refines the design, hand-selects materials, and builds each element with precision in our Havelock North workshop. We collaborate closely with clients throughout the process to ensure the finished piece not only looks incredible but fits perfectly into the space. From clever storage solutions to standout design features, our custom joinery is made to elevate everyday living.
From concept to completion,
this is our 6 step process..
-
We start by chatting about your ideas, lifestyle, and how you want the space to work. Whether it’s a feature wall, Murphy bed, bench seating, or something completely unique, we listen closely to understand your vision.
-
Next, we come to your home to measure the space and assess how your bespoke piece will fit and flow with the room. Getting this right ensures everything will sit perfectly.
-
We bring your concept to life with a tailored design and carefully chosen materials. From timber finishes to laminates, hardware, and bespoke details, every choice is made to suit your style and the way you use the space.
-
Once your design is approved and deposit received, we get to work — ordering materials and starting production right here in our local workshop.
This includes everything from carcasses, benchtops, and front panels to Blum hardware, handles, and hinges.
All manufacturing is done in-house, allowing us to maintain the highest quality and give every detail the care it deserves. Throughout this stage, we keep you updated because we believe in open, honest communication every step of the way.
-
Once everything is ready, we deliver your commercial joinery components to site and begin installation.
Installation timelines vary by project size and complexity.
We also coordinate closely with other trades - builders, electricians, and plumbers, if needed - to ensure everything runs smoothly and stays on schedule.
-
Once installation is complete, we carry out a detailed walk-through to ensure every detail is finished with care and precision.
After handover, we’ll follow up to make sure you’re completely satisfied with your new commercial space.
We pride ourselves on transparency throughout the process - and if anything isn’t quite right, we’ll address it promptly.
ELEVATING SPACES
-
LASTING IMPRESSIONS
-
PREMIUM SERVICE
-
ELEVATING SPACES - LASTING IMPRESSIONS - PREMIUM SERVICE -
Check out a few of our Bespoke Joinery projects below.
Village Vineyards Wine Bottle Unit
We had the pleasure of crafting a bespoke wine bottle unit with integrated LED strip-lighting - perfect for showcasing bottles in an engaging way as soon as you step in the door. The sleek black finish paired with reclaimed timber delivers a modern yet warm aesthetic that blends style, function, and hospitality.
DSK Engineering Kitchenette
This sleek kitchenette features striking black Timberland panels, a large pantry, ample cupboards, and a dedicated beer fridge. Designed for both style and function, it provides plenty of space for food prep and storage - perfect for a busy commercial environment.
DSK Engineering Reception Counter
This welcoming, custom-designed reception counter features a durable steel wrap provided by DSK. With clean lines, professional finishes, and LED strip lighting for an extra touch, it creates a strong first impression while standing up to daily use. Made in our Hawke’s Bay workshop, it perfectly balances function and brand identity.











