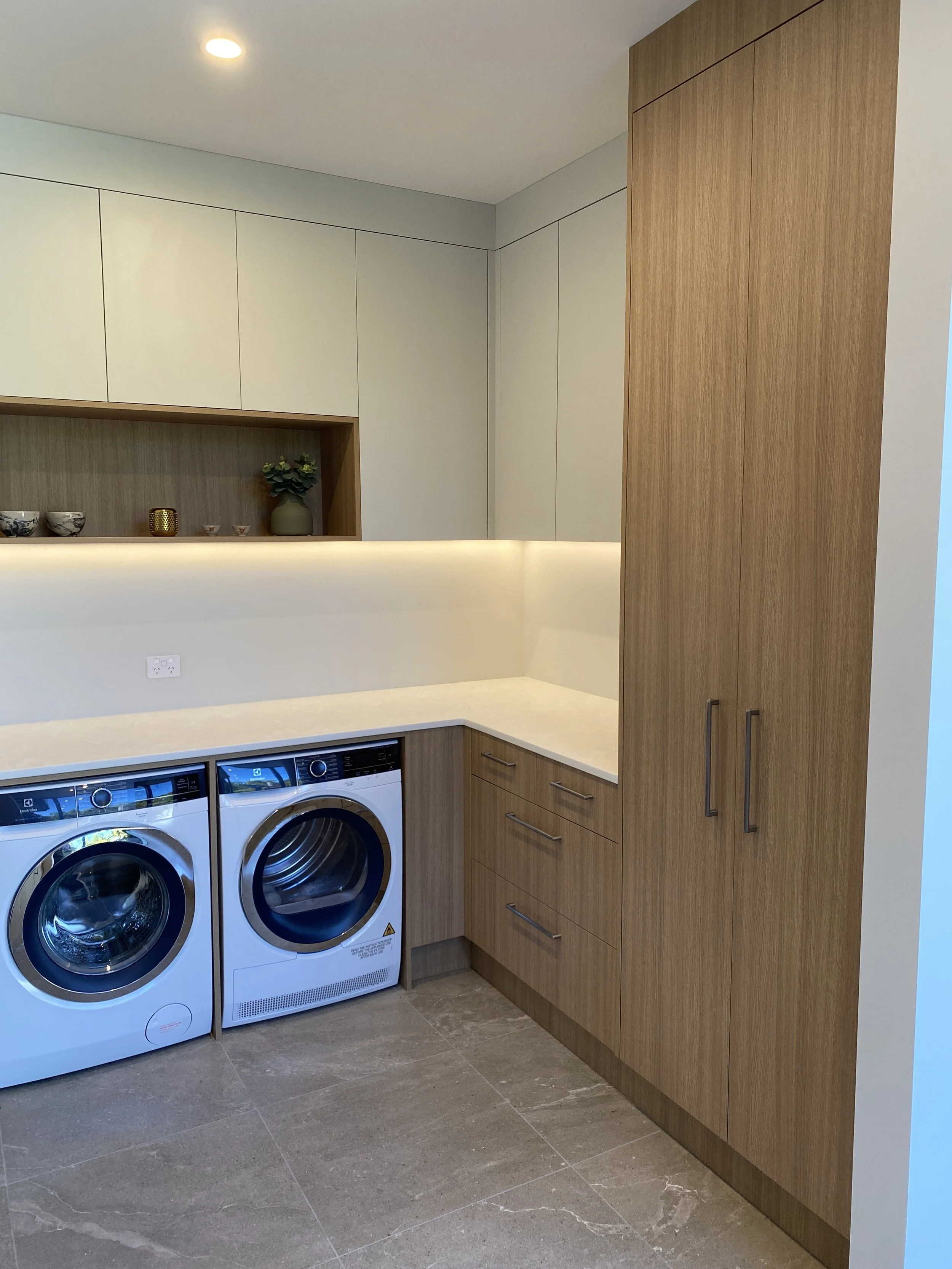
Residential Joinery
KITCHENS
-
SCULLERIES
-
LAUNDRIES
-
KITCHENS - SCULLERIES - LAUNDRIES -
Kitchen Joinery
If you’re looking for a beautifully crafted, functional kitchen that elevates everyday living - you’ve come to the right place! Based in Hawke’s Bay, Natural Edge Joinery creates custom kitchen joinery tailored to your space, lifestyle, and style. Whether you’re after a modern, minimalist layout or something rich in texture and detail, we deliver premium materials and meticulous craftsmanship at every stage.
Before finalising your kitchen design, we take time to understand how you live, cook, and entertain. By discussing what matters most - from workflow and storage to must-have features - we ensure your layout flows seamlessly and every detail is considered before manufacturing begins. To bring your vision to life, we provide detailed 3D renders so you can confidently visualise the finished space.
Scullery Joinery
A well-designed scullery keeps your kitchen clutter-free and running smoothly. From hidden prep areas and additional sinks, to open shelving and walk-in pantry storage, we create custom scullery solutions that maximise space and functionality. Every detail is tailored to how you cook, entertain, and live - combining smart organisation that complement and flow from your main kitchen.
Laundry Joinery
Transform your laundry into a space that’s as functional as it is stylish. Whether you need generous cabinetry and bench space for folding, clever storage solutions to maximise every corner, or a sleek, modern finish that complements your home, Natural Edge Joinery delivers. Serving homes across Hawke’s Bay, we can also design your laundry to tie in seamlessly with your kitchen, creating a cohesive, harmonious look throughout your home.
From concept to completion,
this is our 6 step process..
-
Once you get in touch, we’ll arrange a time to chat through your project. Ideally, we like to meet on-site - this lets us take accurate measurements, get a feel for the layout, and get to know your home’s style. That way, we can design cabinetry that fits perfectly and avoid any surprises down the track.
If you’re building new, we’re happy to work directly from your plans.
-
Next, we dive into how you use your kitchen and what matters most to you. Love entertaining? Need more storage? Dreaming of a scullery or tower pantry?
We’ll explore layout ideas, your preferred appliances, and how to create a smooth, functional flow between your sink, stove, fridge, and prep areas.
To help bring your vision to life, we bring a full range of colour and material samples - and we’re happy to leave them with you so you can take your time deciding.
Most clients come with inspiration in hand - Pinterest boards, saved images, or just a general vibe. We’re here to turn that inspiration into reality.
-
We work with a trusted interior designer to create detailed 3D renders, so you can see exactly how your new kitchen will look before it’s built.
These visuals make it easy to picture the finishes, layout, and flow of your space.
Along with your design, you’ll get a comprehensive quote - and from there, we fine-tune everything to fit your style, priorities, and budget.
-
Once your design is approved and deposit received, we get to work - ordering materials and starting production right here in our local workshop.
This includes everything from carcasses, benchtops, and front panels to Blum drawer hardware, handles, and hinges.
All manufacturing is done in-house, so we can maintain the highest quality and give every detail the care it deserves. Throughout this stage, we keep you updated - because we believe in open, honest communication every step of the way.
-
Once everything is ready, we deliver your kitchen components to site and begin installation.
For a full kitchen, installation typically takes 2–3 days, depending on the size and complexity of the project.
We also coordinate with other trades - builders, electricians, and plumbers, to keep everything running smoothly and on schedule.
-
Once installation is complete, we conduct a detailed walk-through to ensure every detail is finished with care and precision.
After handover, we’ll check in to make sure you’re completely happy with your new space.
We pride ourselves on being open and honest throughout the process — and if anything isn’t quite right, we’ll take care of it right away.
Beyond kitchens, sculleries, and laundries, we also create bespoke cabinetry - where creativity runs wild and no space is too tricky!
From awkward corners to clever storage solutions that keep your home organised and stylish, we turn everyday challenges into functional, beautiful features. Think built-in spots for kids’ school bags, shoes at the front door, or hidden storage that makes life easier. Explore our bespoke cabinetry page to see just how much we can transform your space.










